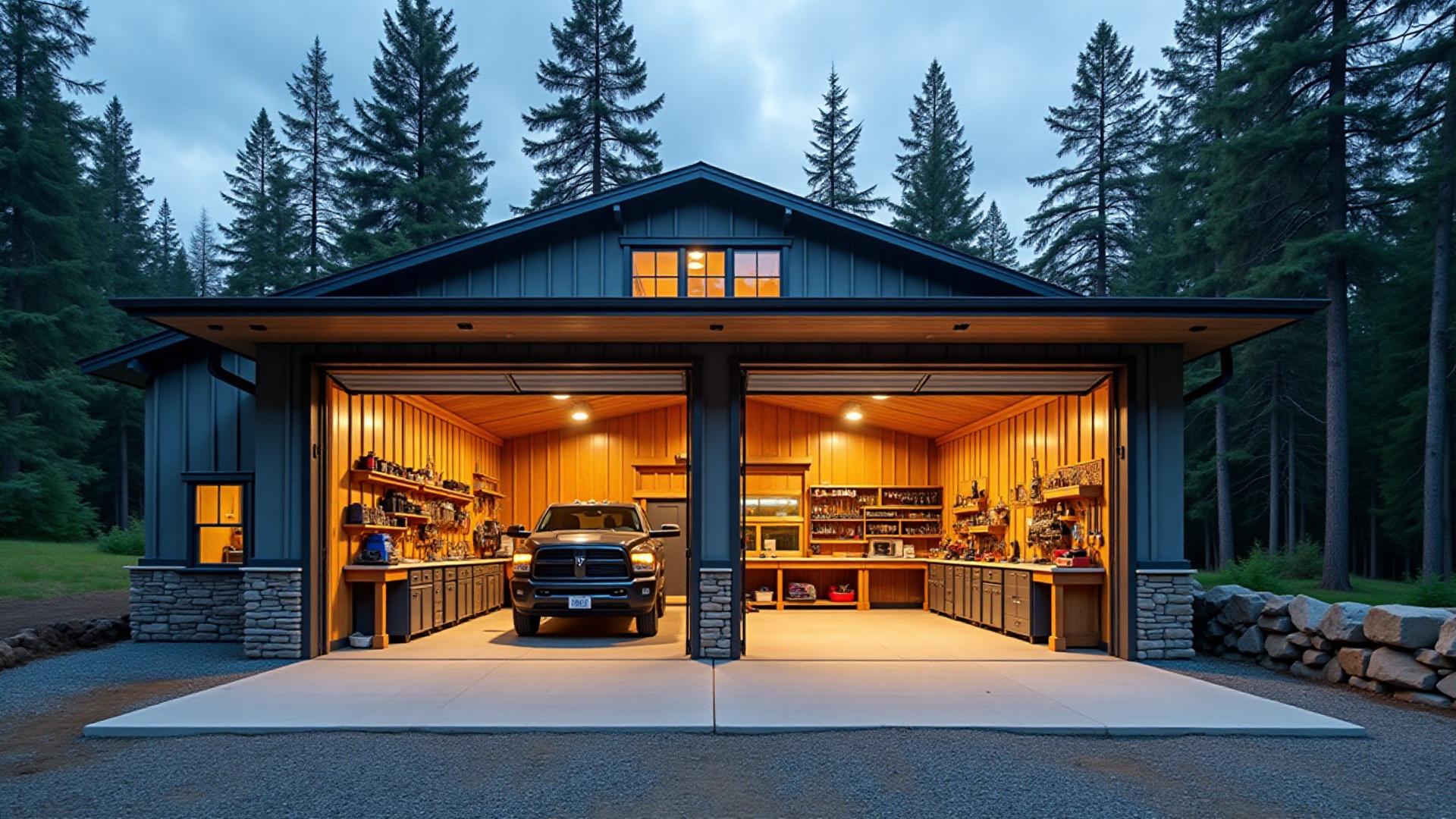
Shops & Garages
Custom shop and garage construction by Tacoma Creek Build Co. delivers detached workshops, multi-bay garages, and hobby buildings across Spokane County, Kootenai County, Bonner County, and Pend Oreille County—designed for vehicle storage, woodworking, welding, RV parking, and equipment maintenance. Our licensed general contractors build from 400-square-foot single-bay garages to 3,000+ square-foot heated shops with tall doors, reinforced slabs, 220V/400A power, and spray foam insulation. Whether you need a two-car garage in Spokane, a five-bay shop near Coeur d'Alene, an RV barn in Sandpoint, or a welding shop in Newport, we deliver permitted, insulated, and finished buildings ready for your projects.
Inland Northwest shops face unique demands: deep frost footings, engineered trusses for snow loads, insulated overhead doors rated for -20°F winters, and electrical capacity for lifts, compressors, and welders. We've built on flat suburban lots, steep hillsides requiring retaining walls, and remote timber properties needing temporary access. When your shop project includes site prep, utilities, and concrete driveways, we coordinate the entire scope—turnkey—from excavation to final inspection.
How We Complete Shops & Garages Projects
Design & Site Review
Plan door sizes, ceiling height, power needs
Engineering & Permitting
Structural plans stamped, permits obtained
Slab Pour & Foundation
Site prep, rebar placement, concrete pour
Framing & Roof
Walls framed, trusses set, roofing installed
Envelope & Systems
Siding, doors, electrical, insulation
Finishes & Inspection
Overhead doors, lighting, final inspection
Ready to Get Started?
Contact us today for a free consultation and site evaluation. We'll provide a detailed quote and timeline for your project.
Equipment & Capabilities
Excavators
Concrete tools
Framing tools
Forklifts
Cranes for trusses
All equipment is regularly maintained and operated by certified professionals with mountain terrain expertise.
What's Included in Our Shop Builds
- Custom Layout & Design: Floor plans tailored to door sizes (8'×7' to 16'×14'), ceiling heights (10'–16'), mezzanines, and workbench areas.
- Engineered Foundations: Thickened-edge slabs (6"–8" reinforced with rebar or fiber) designed for vehicle loads, lifts, and point loads.
- Snow-Load Framing: Roof trusses engineered for 40–70 PSF snow loads with proper bracing and gable-end shear walls.
- Overhead Doors: Insulated sectional doors (R-16 or better) with automatic openers, keypads, and wind-rated hardware.
- Electrical Service: 100A–400A panels with 220V circuits for welders, compressors, lifts, and shop tools. LED lighting and exterior outlets included.
- Insulation & Heating: Spray foam or batt insulation (R-21 walls, R-38+ ceilings) with radiant floor heat, forced-air furnaces, or shop heaters.
- Exterior Finishes: Metal siding, LP SmartSide, T1-11, or board-and-batten to match your home. Metal or composition roofing.
- Windows & Man Doors: Service doors, pedestrian entries, and windows for natural light and egress code compliance.
- Permitting & Inspections: Building permits, structural plans, electrical inspections, and final sign-offs handled by our team.
- Optional Upgrades: Epoxy floor coatings, compressed air systems, mezzanine storage, exhaust fans, and security systems.
Our Shop Construction Process
- Design consultation & site review: We meet to discuss door sizes, ceiling height, power requirements, and shop uses. Site conditions (slope, access, utilities) are assessed, and preliminary layouts are sketched. Zoning setbacks and HOA restrictions are verified.
- Engineering & permitting: Structural plans (foundation, framing, trusses) are stamped by a licensed engineer. Building permits are submitted and approved. Electrical plans are reviewed for panel sizing, circuits, and code compliance.
- Site prep & slab pour: The building pad is excavated, leveled, and compacted. Plumbing (floor drains, water lines) and electrical conduit are roughed in. Forms are built, rebar is placed, and the concrete slab is poured, screeded, and finished. Anchor bolts for framing are set, and the slab cures 7–10 days.
- Framing & roof installation: Walls are framed, stood, and braced. Engineered roof trusses are set and sheathed with OSB or plywood. Roofing (metal or composition) is installed, and the building is dried in. Overhead door headers are sized for the specified door widths.
- Envelope & systems rough-in: Siding, trim, windows, and man doors are installed. Electricians wire the panel, circuits, lights, and outlets. Insulation (spray foam or batt) is installed and inspected. HVAC rough-in (if applicable) is completed.
- Doors, finishes & final inspection: Overhead doors and openers are installed and tested. Interior finishes (drywall or exposed framing, workbenches, shelving) are completed. Final electrical and building inspections are passed, and the shop is ready for use.
Quality & Safety Standards
- Licensed & Insured: Active general contractor licenses in WA and ID with full liability and workers' comp coverage.
- Engineered Structures: Foundations and trusses stamped by structural engineers; meets or exceeds IRC and local snow load requirements.
- Code-Compliant Electrical: All wiring, panels, and circuits installed by licensed electricians and inspected by local authorities.
- Quality Materials: Treated sill plates, engineered lumber, insulated doors, and commercial-grade overhead door hardware.
- Jobsite Safety: Fall protection, proper PPE, and OSHA-compliant practices on every project.
Frequently Asked Questions
Related Services & Resources
Let's Build Something Great Together
From initial site walk to final inspection, Tacoma Creek Build Co. delivers professional dirt work you can build on.