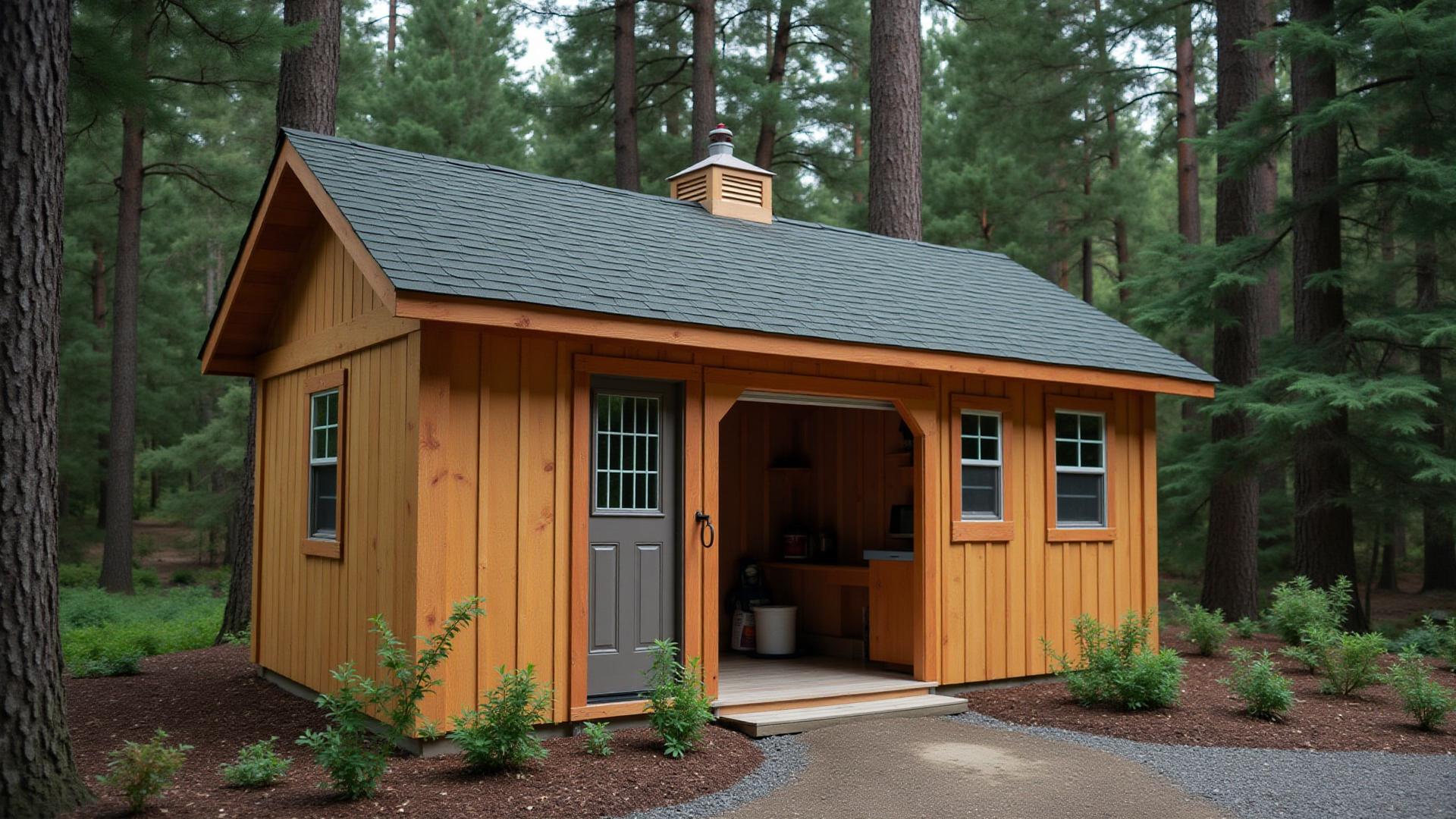
Sheds & Storage Buildings
Custom shed and storage building construction by Tacoma Creek Build Co. delivers organized, weather-tight outbuildings from 64 to 400+ square feet across Spokane County, Kootenai County, Bonner County, and Pend Oreille County—ideal for tool storage, lawn equipment, seasonal items, firewood, and backyard organization. Our licensed contractors build sheds with wood or metal siding to match your home, engineered for snow loads, and designed to last decades. Whether you need an 8×10 garden shed in Spokane, a 12×16 storage building near Coeur d'Alene, a firewood shelter in Sandpoint, or a tool shed in Newport, we deliver permitted (where required), durable structures that blend with your property.
Inland Northwest sheds must handle heavy snow (30–70 PSF roof loads), freezing winters, and wet springs. We've built across suburban lots with HOA design restrictions, lakefront properties requiring architectural review, and rural acreage where size and placement are flexible. Foundations range from gravel pads and treated skids (relocatable) to concrete slabs (permanent). When your project includes site leveling, gravel delivery, or matching landscaping, we coordinate the full scope as a turnkey builder.
How We Complete Sheds & Storage Buildings Projects
Design & Site Selection
Size planning, door/window placement, setbacks
Permits & Foundation
Permits if needed, gravel or skid foundation
Framing & Roof
Walls framed, roof trusses, sheathing
Siding & Doors
Exterior siding, roofing, entry doors
Interior & Handoff
Shelving, paint/stain, final inspection
Ready to Get Started?
Contact us today for a free consultation and site evaluation. We'll provide a detailed quote and timeline for your project.
Equipment & Capabilities
Framing tools
Concrete tools
Roofing equipment
Siding tools
All equipment is regularly maintained and operated by certified professionals with mountain terrain expertise.
What's Included in Shed Builds
- Custom Sizing: Sheds from 6×8 to 16×20 feet (or larger) with single or double doors, windows, and loft storage options.
- Foundation Options: Compacted gravel pads, treated skids (4×6 or 6×6), concrete piers, or full concrete slabs for permanent installations.
- Engineered Framing: Roof trusses or rafters designed for 40+ PSF snow loads with proper bracing and sheathing.
- Siding & Roofing: LP SmartSide, T1-11, cedar, board-and-batten, or metal siding to match your home. Composition shingles or metal roofing.
- Doors & Hardware: Single or double entry doors, barn-style sliding doors, or overhead doors (for larger sheds). Heavy-duty hinges and lockable handles.
- Windows & Ventilation: Natural light from windows or skylights; ridge vents or gable vents prevent moisture buildup.
- Interior Shelving: Built-in shelves, pegboards, or tool racks to maximize storage and organization.
- Weather Protection: Drip edges, gutters, and proper flashing prevent rot and water intrusion.
- Permitting: Building permits obtained where required (typically for sheds over 120–200 SF depending on jurisdiction).
- Finish Options: Paint or stain to match your home; trim details like corner boards, fascia, and window casings.
Our Shed Construction Process
- Design & site selection: We meet to discuss shed size, door placement, window needs, and siding to match your home. The building location is staked, and setbacks from property lines, septic systems, and easements are verified. Slope, drainage, and access are assessed.
- Permits & foundation prep: Building permits are obtained if required (varies by size and jurisdiction). The site is leveled and compacted. Gravel pads are spread, treated skids are set and leveled, or concrete piers/slabs are poured and cured.
- Framing & roof installation: Floor joists (if elevated) are installed and decked with plywood or OSB. Walls are framed, squared, and stood. Roof trusses or rafters are set, sheathed, and covered with underlayment. Roofing (shingles or metal) is installed with drip edge and ridge caps.
- Siding, doors & trim: Exterior siding is installed with proper lap, fasteners, and corner details. Entry doors, barn doors, or overhead doors are hung and adjusted. Window openings (if any) are trimmed and glazed. Corner boards, fascia, and trim are added.
- Interior finishes & handoff: Interior shelving, pegboards, or hooks are installed. Paint or stain is applied to siding and trim. Gutters (if specified) are hung. Final inspection (if required) is passed, and the shed is ready for use.
Durability & Design Standards
- Snow-Load Engineering: Roof systems designed for local snow loads (40+ PSF) to prevent collapse or sagging.
- Treated Lumber: Skids, sill plates, and floor joists use pressure-treated lumber rated for ground contact.
- Quality Fasteners: Galvanized or stainless fasteners, proper flashing, and sealed penetrations prevent rust and leaks.
- Matching Aesthetics: Siding, roofing, and trim colors selected to complement your home and property.
- Code Compliance: Sheds over permit thresholds meet IRC and local building codes; setbacks and easements respected.
Frequently Asked Questions
Related Services & Resources
Let's Build Something Great Together
From initial site walk to final inspection, Tacoma Creek Build Co. delivers professional dirt work you can build on.